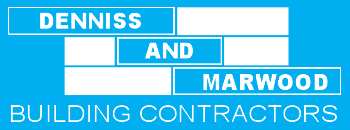We were contacted by Newby Leisure as a referral from an existing client. They had plans and costings from another source, but these exceeded their budget. Following a review of the clients plans we suggested appointing a different architect who came up with a more cost effective solution for the job. This resulted in a reduction to the cost of construction and an improved end result.
The project covered converting an empty industrial unit into a purpose built 2 story office block with mezzanine office space, disabled toilet, meeting room and kitchen space.
The areas of works covered
- construction of an internal timber frame building inside the existing steel clad building
- 1st fix joinery
- 1st fix data and electric cabling
- new stud walls
- plastering
- glass partitioning
- suspended ceilings
- 2nd fix joinery and electrics
- flush fitting LED lighting throughout
- decorating
- carpeting
- feature staircase
- feature glass ballustrade with stainless steel handrail
This project was completed within budget and timescale.















